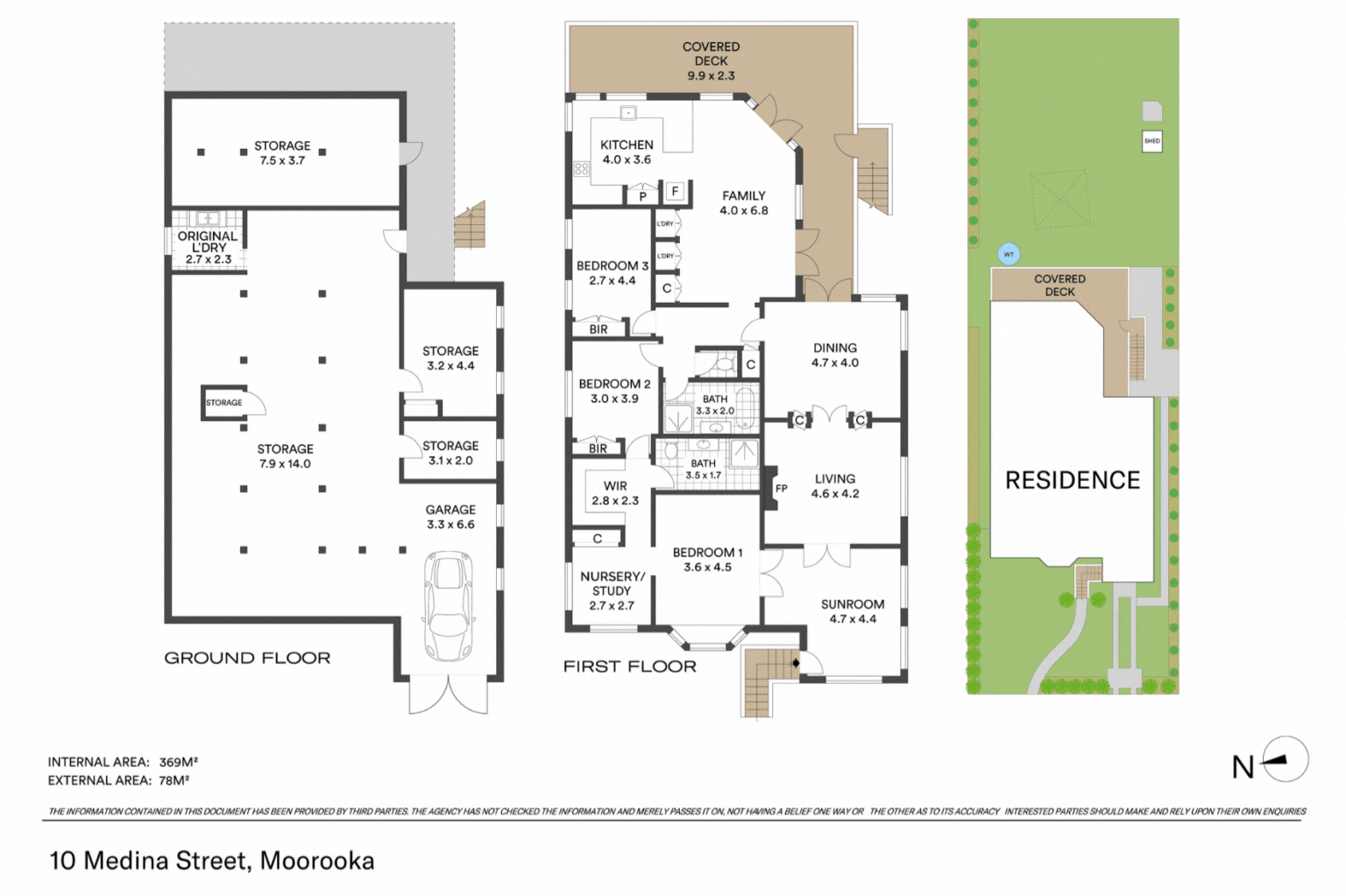Glorious Hilltop Position
10 Medina Street, MOOROOKA- Auction: Wednesday 20th November @ 6:00PM
- Beds: 3
- Baths: 2
- Parking: 1
- Area: 766.00 m2
Beautifully resting on a sizable and elevated 766m² residentially zoned allotment, this highset home in Moorooka with sweeping city and mountain views is a rare find. Standing in front of this imposing home, you should never tire of its ornate yet solid 1940s hardwood weatherboard façade with a terracotta-tiled roof.
Once inside, you're welcomed by a light-filled sunroom—a serene space with beautifully maintained original timber flooring, yet the panoramic views will be hard to look away from. It's the perfect room to relax in—whether you're with family, enjoying your morning coffee, evening wine, or a midday siesta. No matter the time, the refreshing breezes will always find you!
The living and dining rooms are the next to be revealed. The cosy living room is centred around a supreme Jetmaster fireplace, creating a warm and inviting atmosphere. The formal feel is accentuated by leadlight doors and built-in side cabinets, leading into a beautifully crafted, wall-panelled dining room—an ideal space for hosting. The quality and charm of these adjoining rooms are immediately apparent, with natural light streaming through, just like in the sunroom. French doors have been thoughtfully added for easy access to the veranda.
The rear extension to this home was added over 30 years ago but has been recently updated. It consists of an open-plan family and breakfast room that now has a built-in laundry behind quality cabinetry for added convenience. French doors and double-hung windows adorn this area, inviting in even more refreshing hilltop breezes and allowing easy access to the sizable wrap-around veranda and decking.
The custom-designed kitchen is truly a showstopper. Bathed in natural light, it features expansive stone benchtops and sleek 2-pac cabinetry. High-end stainless-steel appliances complete the space, including a Miele induction cooktop, Omega concealed rangehood, Miele wall oven, Panasonic wall microwave, Asko dishwasher, and a Vintec wine fridge. Yet, it's the farmhouse-style China sink that truly steals the spotlight.
This home boasts three generous bedrooms, two with built-in wardrobes and ceiling fans, and a main suite with a charming bay window and blanket box, walk-in wardrobe, and brand-new beautifully appointed ensuite. A versatile study or nursery adjoins this retreat and offers more of those hilltop views. The family bathroom, again a recent updated addition, is well-appointed with a separate bath, shower recess off the wall vanity, and separate toilet.
Additional features include parking for one car underneath the house, with extra space available in the driveway. Abundant storage, the original laundry, and hobby rooms are also located beneath the home. Outside, the expansive, fully fenced backyard offers a safe and spacious area for children and pets to play. There's even room to add a pool, making this property perfect for growing families.
Moorooka is a thriving suburb, and this residence is just over 7 km from Brisbane’s CBD. Known for its leafy streets, diverse community, and excellent amenities, families will appreciate that it falls within the catchment areas for Moorooka State School and Yeronga State High, both well-regarded educational institutions. With direct access to public transport, parks, and quality schools, its location is proving popular for professional and growing families alike. The Moorooka shopping precinct is an easy walk down the hill, where you will find plenty of cafés, shops, supermarkets, banks, and professional services. Whether you're looking to raise a family or enjoy a peaceful lifestyle close to the city, Moorooka and 10 Medina Street is a wonderful place to call home.
Summary of Features:
• Spacious family residence which title search shows March 1941
• Hardwood Weatherboard exterior, hardwood frame and polished flooring, Stained Pine, Teak, mixed hardwood and Silky Oak timber joinery featured throughout
• Terracotta tiled and additional colour bond roof with skylights, whirlybird, insulation and 1.5kw Growatt Solar Inverter plus 8 solar panels
• Notable additions include timber blinds, polished hardwood flooring, Axminster carpet in the main bedroom, ceiling fans, ducted and separately zoned Daikin air-conditioning, NBN with Telstra router, safety switches, compliant smoke detectors, a Bosch gas hot water unit, a 5,000L Zincalume water tank plumbed to the laundry, a new water tank pump, and a shade house.
DISCLAIMER: Whilst all care has been taken to ensure that the information provided herein is correct, we do not take responsibility for any inaccuracies. Accordingly, we recommend that all interested parties should make their own enquiries and due diligence to verify the information.
Property Summary
| Property ID : | T5RA | Type : | Residential |
| Category: | House | Strata : | $0 |
| Rates : | $0 | Water Rates : | $0 |
Property Features
- ensuite
- air conditioning
- open fire place
- gas
- deck
- study
- garden
- dishwasher
- ducted cooling
- ducted heating
- outdoor entertaining
- fully fenced
- floorboards
- workshop
- built ins
- secure parking
- rumpus room
- solar panels
- water tank

