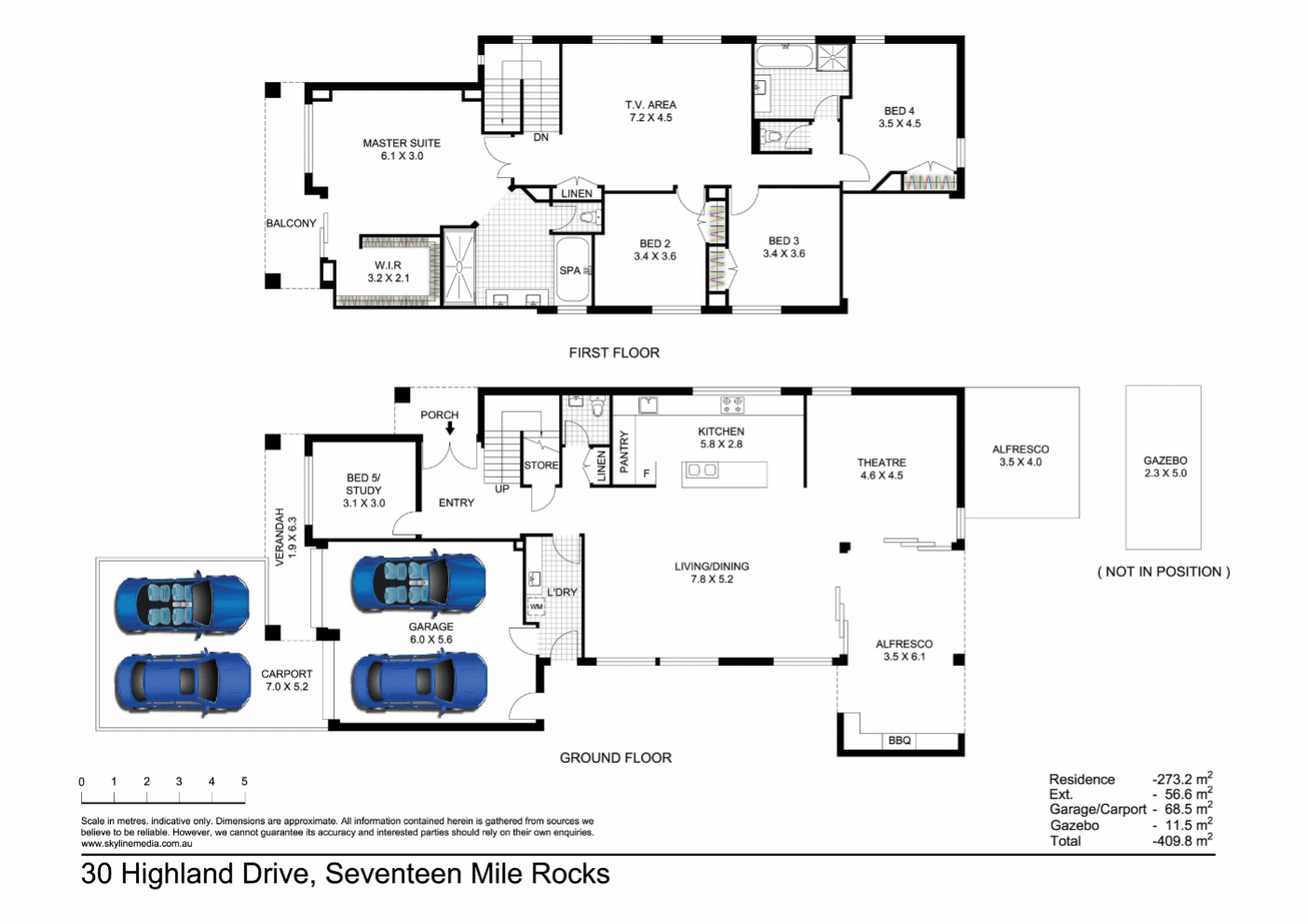Edenbrooke's Best on Market
30 Highland Drive, SEVENTEEN MILE ROCKS- Beds: 4
- Baths: 2
- Parking: 4
- Area: 761.00 m2
- Pool:Yes
Escape each day to a contemporary family home located in the desirable and sought after Edenbrooke Estate. Set on a large and easy care 761m2 with side access for a boat or trailer. Boasting 4 car accommodation behind a secure and remote electric gate, this home will be sure to tick all your boxes, especially if you are seeking plenty of space, a high-quality lifestyle in a wonderful neighbourhood, this home is really your ideal family residence.
Relax and entertain around the resort style saltwater pool offering 3 separate outdoor entertainment areas including a built-in BBQ area. A true entertainer in every sense, this immaculate property provides child and pet friendly grounds and an innate sense of space and privacy. This two storey residence boasts a multitude of options for all family types. The extremely modern and highly functional kitchen takes centre stage for entertaining with quality appliances including a 900mm gas cooktop and electric oven, an abundance of cupboard space, two separate sink stations, stone benchtops with shaker style cabinetry, and step-in pantry. The heartbeat of the home starts here, creating the hub for day-to-day family activity.
This modern property is the ideal residence for creating long-term family memories with four spacious bedrooms upstairs, the palatial king-sized master retreat with generous ensuite and walk-in robe. All of the other bedrooms are queen size and have built-in robes perfect for children of every age. Servicing all of the bedrooms is a large upstairs rumpus room, a great space for children to congregate allowing adults to entertain undisturbed and is large enough to incorporate a study area, and tv zone.
Downstairs you will find a separate tv/theatre room for those intimate movie nights, along with a large light-filled dining and family room flowing directly off the kitchen. All of the downstairs living zones flow seamlessly out to the alfresco areas and pool. For those who work from home you will find a spacious study/home office on the ground level, or for those needing a 5th bedroom this could easily accommodate. There is a centrally located powder room for guests. The laundry has recently been renovated and offers direct external access to the clothesline. You will want for nothing with this magnificent Edenbrooke home with quality finishes and fixtures throughout, such as:
- New carpets
- High ceilings to the lower level
- Remote \u8216?google\u8217? lights
- Fully ducted and zoned air-conditioning
- Solar power system and solar hot water
- Ceiling fans throughout
- Double remote lockup garage with storage, an additional double carport for secure undercover parking
- Fully rendered fence with electric gates
- Side access for a large camper /boat etc
- Security screens, alarm system
- Rainwater tank and garden shed
- An abundance of storage
Do not hesitate to inspect this magnificent Edenbrooke home, all of this just a minutes walk from Edenbrooke's community tennis court and parklands. Serviced by public transport, close to all amenities including medical, cafes and restaurants, excellent schools and daycare options. Choose this home and you will be choosing the best lifestyle for your family.
DISCLAIMER: Whilst all care has been taken to ensure that the information provided herein is correct, we do not take responsibility for any inaccuracies. Accordingly, we recommend that all interested parties should make their own enquiries and due diligence to verify the information.
Property Summary
| Property ID : | 0J8A | Type : | Residential |
| Category: | House | Strata : | $0 |
| Rates : | $0 | Water Rates : | $0 |
Property Features
- ensuite
- air conditioning
- alarm system
- intercom
- pool
- spa
- deck
- study
- garden
- dishwasher
- outdoor entertaining
- shed
- fully fenced
- remote garage
- built ins
- secure parking
- reverse cycle A/C
- rumpus room
- solar panels
- solar hot water
- water tank

