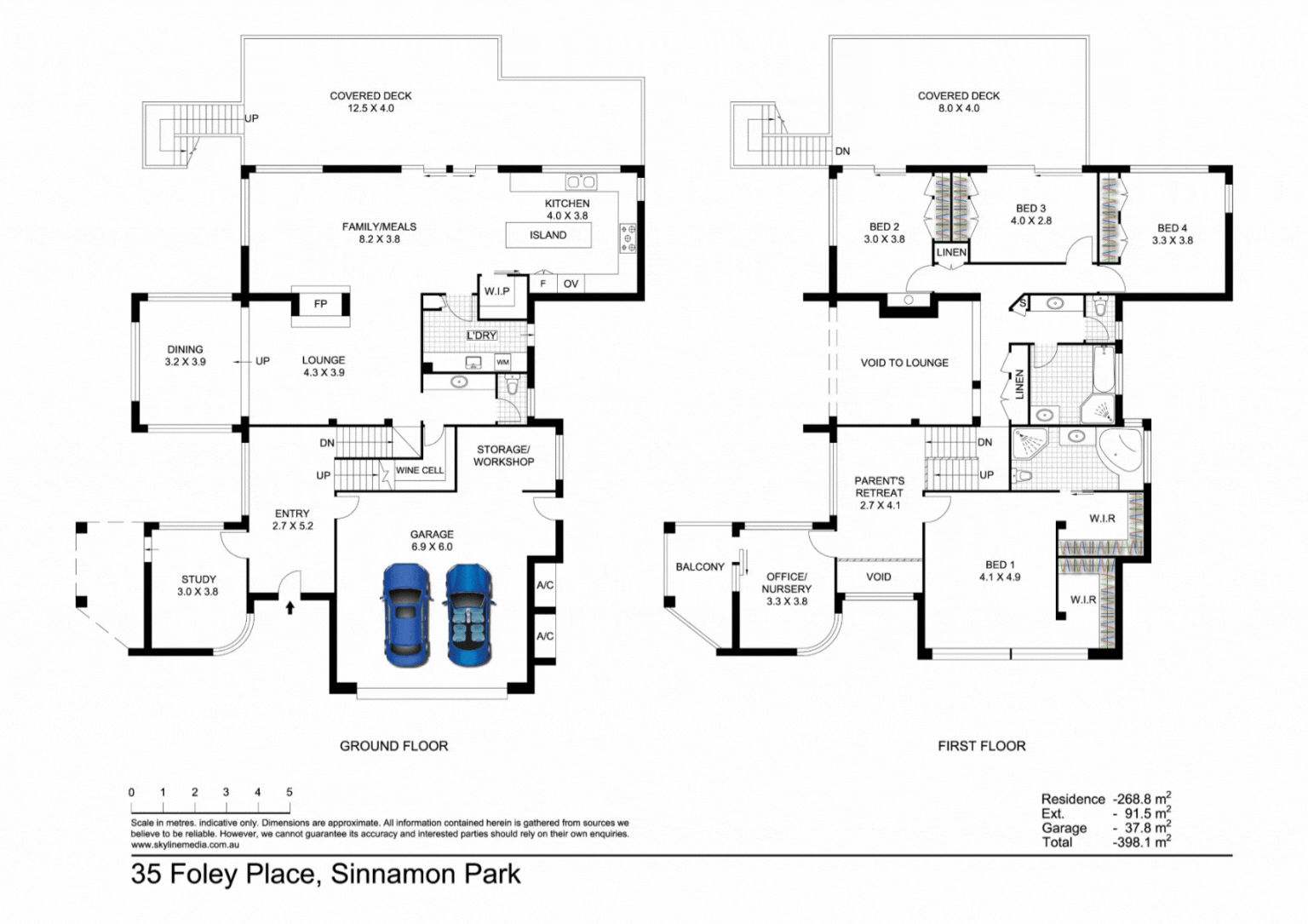Off-Market Opportunity
35 Foley Place, SINNAMON PARK- Beds: 4
- Baths: 2
- Parking: 3
- Area: 800.00 m2
Set in a quiet, elevated cul-de-sac this beautifully designed, wonderfully spacious family home spans over several levels. Views across to the city and surrounding areas from private balconies and light filled interiors that connect the outside to in. Two expansive Merbau decks provide you and your family with plenty of undercover space to entertain and play.
This palatial and modern residence boasts the most stunning French Provincial Style Gourmet kitchen, it really needs to be seen to be appreciated. Boasting integrated Liebherr fridge and freezer, a butler’s pantry with barn door, 900ml gas cooktop with an electric wall oven and convection microwave. A double sink looking over the back deck with an electric ZIP tap providing instant chilled and boiled water. There is an abundance of cupboard space, and an island bench, shaker style cabinetry with LED lighting and quality stone benchtops. For all the wine lovers there is also a walk-in temperature-controlled wine cellar, perfect for impressing the most important of guest. Next to the kitchen you will find a casual dining and living space flowing directly onto one of the two back decks boasting plenty of room for an outdoor kitchen and outdoor dining area.
For more formal entertaining there is a second separate lounge with soaring ceilings, fireplace and raised dining level. There are four extremely generously sized built-in bedrooms, a nursery/retreat and a home office/5th bedroom conveniently located near the front entrance. The large Master suite enjoys separation from the other bedrooms and offers a palatial ensuite along with his and hers walk in robes. There is also the convenience of the powder room on the ground level for guests and large laundry with direct access to the external clothesline. The main bathroom servicing 3 bedrooms also offers an external powder room for busy families.
Exceptional designer style, split air-conditioning throughout, large yard space with plenty of room for a pool, rainwater tank, garden shed and an abundance of storage ensure that this home will tick all the boxes that a modern family desire. With the bonus of side access and secure extra vehicle/boat parking, there is plenty of space to grow inside and out.
Other features include:
Full yard sprinkler system for gardens
Back to base Alarm System
Crimsafe Security screens and 3M film on sliding doors
Terracotta tiled roof
Quality window coverings throughout
External shutters and blinds
Fully fenced yard, with beautifully maintained gardens
Double remote garage with built-in storage cupboards and adjacent storeroom.
Quiet neighbourhood with direct access to city council buses and within close distance to Darra Train Station. Surrounded by an array of shopping centres, medical facilities, cafes and restaurants, and State and Private schooling.
Please call Jacqui to arrange an inspection and price guide – 0402 798 829
Property Summary
| Property ID : | LTWA | Type : | Residential |
| Category: | House | Strata : | $0 |
| Rates : | $0 | Water Rates : | $0 |
Property Features
- study

