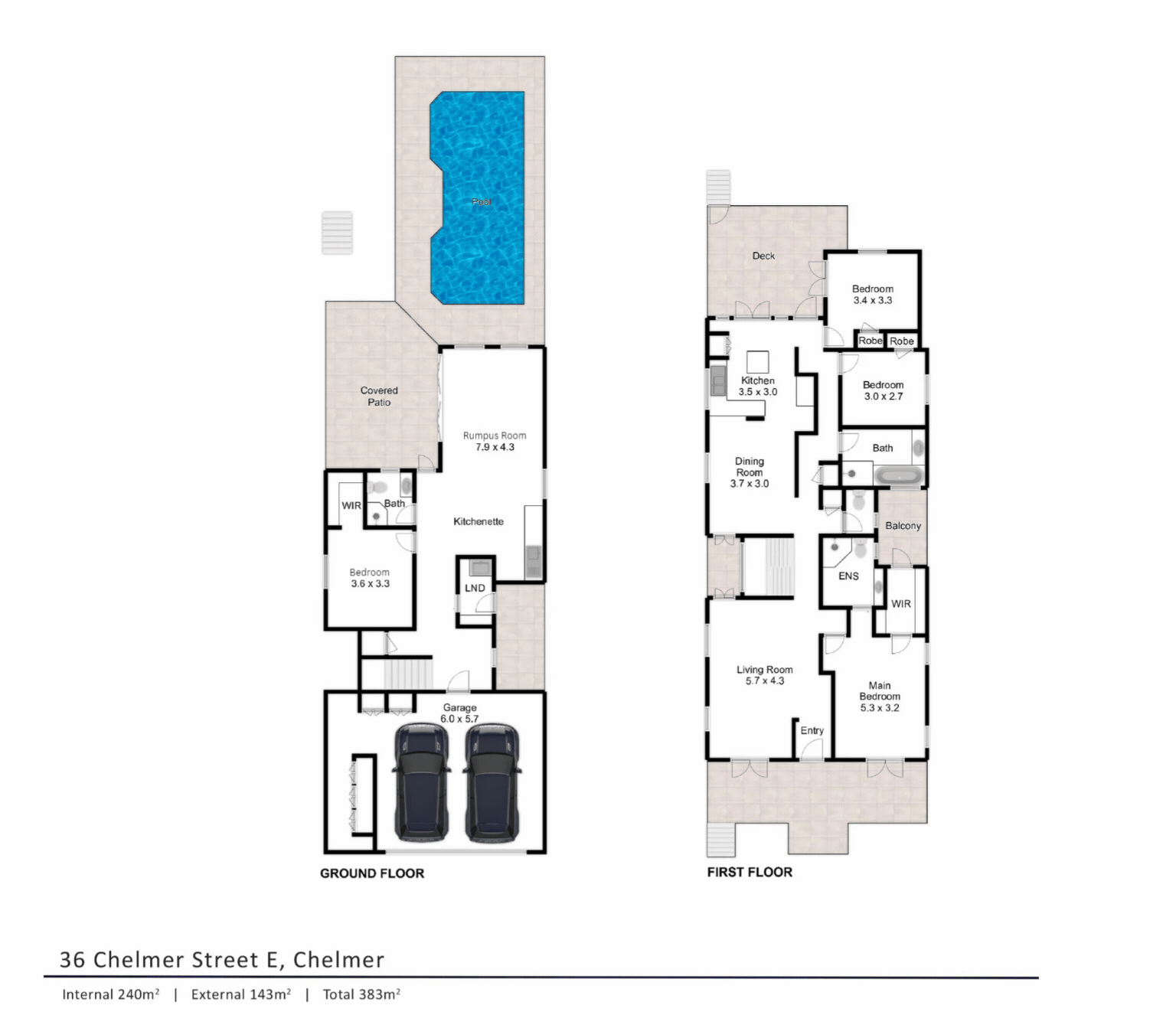Dual-Living Character Home
36 Chelmer Street East, CHELMER- Beds: 4
- Baths: 3
- Parking: 2
- Area: 437.00 m2
- Pool:Yes
Perfectly situated across from parkland in a peaceful and family-friendly neighbourhood of Chelmer, this north-facing reproduction Colonial residence offers the ideal combination of comfort, convenience, and potential rental opportunities.
Whether you're looking for a family home within school catchments, extra space or sought after multi-generational living to accommodate elderly family members or those with specific needs, this property has it all!
A charming home that displays two fully self-contained levels, each with their own private outdoor entertaining area, abundance of storage throughout, lock-up car accommodation with workshop areas, and separate access should that be a requirement.
Once inside the secure remote boundary gate you will simply appreciate the open front veranda with feature pediment gable and elegant winding staircase to a crafted lattice entry door. The attention to detail that has gone into making this home one of the most popular and timeless designs will be immediately evident and unparalleled.
Upstairs, discover the warm embrace of pine timber floors, decorative mouldings, and arches throughout. Designated open plan living and dining areas, are separated and accentuated by a graceful staircase embellished with iron balustrades. The beautifully finished kitchen boasts stone benchtops, fine New Guinea Rosewood cabinetry with extensive storage, and quality Australian and European appliances. Enjoy three large double bedrooms all with built-in robes and ceiling fans including the main suite with a walk-in robe, ensuite, and a private breezeway balcony, perfect for quiet moments of contemplation. This level showcases the family bathroom which has a separate shower and full-length bath. Split system air-conditioning has been fitted throughout each living area and all bedrooms to ensure year-round comfort. Wonderfully, the kitchen opens out to a substantial rear deck that can would be an ideal spot to gather, entertain friends or relax. The rear view is perfect and overlooks the garden and sparkling inground blue pool below.
The lower level was specifically designed to cater for accessibility in mind, making it perfect for elderly family members, those with specific needs or teenage family. This self-contained level features a spacious living area that is adjacent to a well-equipped kitchen that matches the main kitchen attributes and finishes upstairs. The fourth bedroom has a walk-in-robe and sits next to the bathroom. A laundry with outdoor undercover washing line will please as will the extra storage available including a covered alfresco patio out through banks of cedar French doors.
This low-maintenance home on a tidy 437sqm is conveniently located in Chelmer, just over 7km from the CBD. Situated within the sought-after Graceville State School and Indooroopilly High School catchment areas along with a plethora of private schooling options. Chelmer Railway Station and BCC buses are a stroll away and a range of sporting facilities, clubs and gyms and cycle paths are on your doorstep as is a variety of cafés and restaurants.
This charming Colonial with its warm and inviting atmosphere and dual living areas is the perfect place to call home. Make it yours today!
Highlights and additional Features:
• Pyramid roof Reproduction Colonial with pediment feature gable
• Approximate construction 2002
• Dual independent living over two levels
• Split cycle air-conditioning and ceiling fans to all bedrooms and living areas
• Designer canvas blinds to front veranda and rear deck
• Electron intercom, 5,000L Rotech Water harvesting tank, Rheem 270L Ambiheat Heat Pump, Pet door, auto remote front gate and garage
• Character traits made popular with this period include timber balustrades, lattice veranda door, chamferboard exterior, double hung windows, cedar French doors, polished pine timber floors, heritage tiling, 4 panel solid timber doors used throughout including robes, breezeways, arches, mid dado-rail with VJ feature, timber venetians, ceiling rosettes and decorative lights
DISCLAIMER: Whilst all care has been taken to ensure that the information provided herein is correct, we do not take responsibility for any inaccuracies. Accordingly, we recommend that all interested parties should make their own enquiries and due diligence to verify the information.
Property Summary
| Property ID : | WFHA | Type : | Residential |
| Category: | House | Strata : | $0 |
| Rates : | $0 | Water Rates : | $0 |
Property Features
- ensuite
- air conditioning
- intercom
- pool
- balcony
- courtyard
- deck
- garden
- dishwasher
- split system A/C
- outdoor entertaining
- fully fenced
- floorboards
- remote garage
- workshop
- built ins
- secure parking
- rumpus room
- water tank

