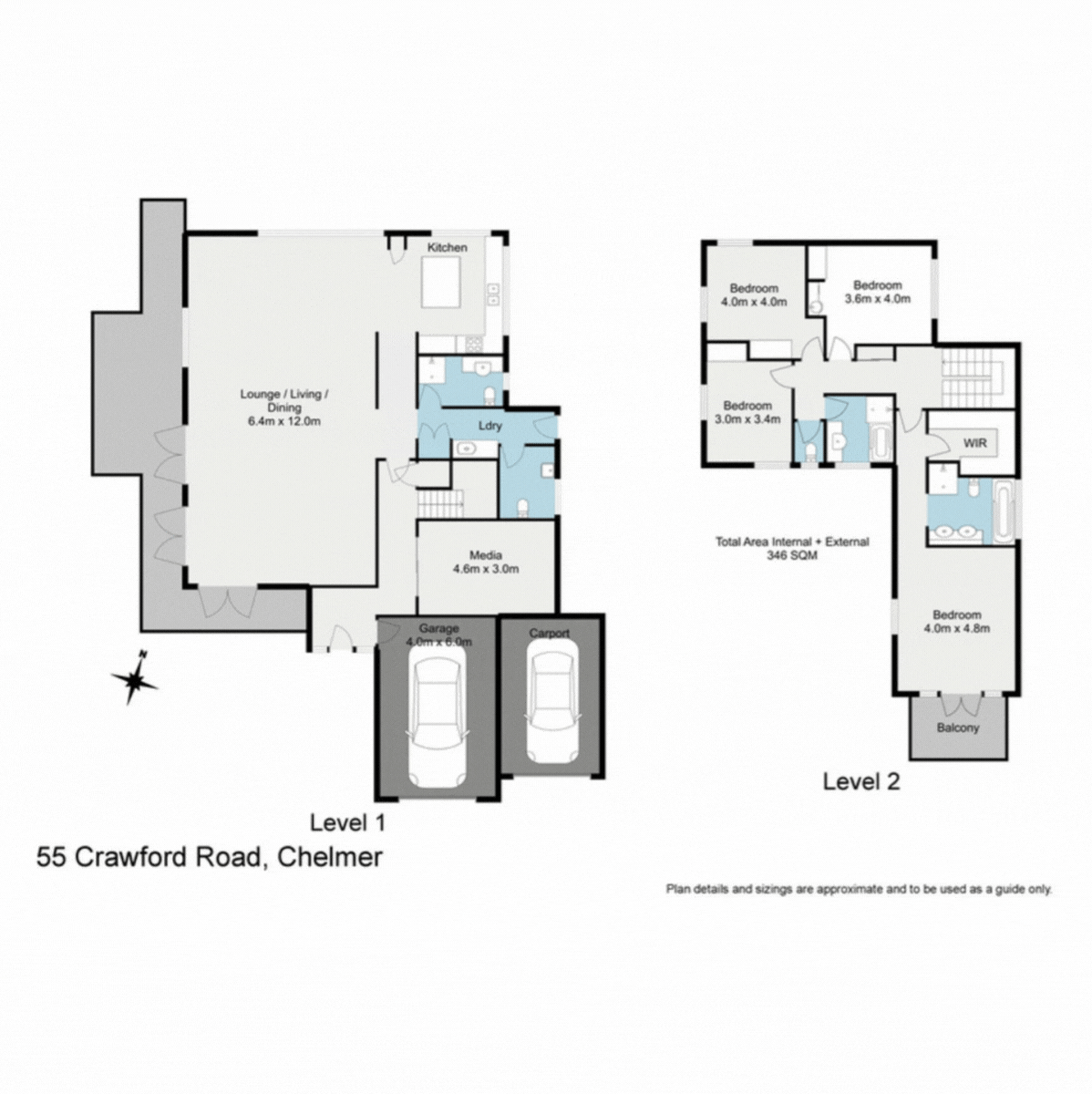A PRIZED CHELMER RESIDENCE
55 Crawford Road, CHELMER- Beds: 5
- Baths: 3
- Parking: 2
- Area: 741.00 m2
Proudly positioned on its 741sqm corner allotment and encased behind quality white picket fencing and established trees is this well-designed family residence. The weatherboard home has two levels that allows its occupants plenty of open living areas so that even a large family will realize privacy and be able to easily relax amongst the extra space.
The home shines fronting popular Crawford Road and maximises its corner with a safe rear yard for children and their pets to safely play.
What is evident when you step through the front door and pass by the entry is the sheer volume of room that this home affords. With this fabulous amount of space, receiving guests would feel immediately at ease as the experience is simply inviting. What’s more, furniture can easily fit and be moved around to suit your family’s living requirements.
The neutral white aesthetic that features matching plantation shutters and timber venetians enhances the size and keeps the home looking new and fresh and with the inclusion of Daikin ducted zoned air-conditioning, this combined living, dining, and family room space will always be pleasant to occupy all-year round. A well-equipped kitchen conveniently sits to the rear corner and includes stainless steel appliances including gas cook top, electric under bench oven with concealed rangehood, and dishwasher, extensive cabinetry, and expansive lengths of stone benches with central island bench and breakfast bar. This ground level also features a separate media room which can be utilised as a fifth bedroom if one is required on a lower level. There is also a full bathroom, guest powder room and a large walk-through laundry and the under stairs storage facility could easily be converted into a wine room.
The second level comes equipped with ducted zoned air-conditioning as downstairs and contains 4 bedrooms all appointed with built-in robes. The main bedroom suite enjoys separation away from the other 3 bedrooms and has the added benefit of a large walk-in robe, ensuite with dual sink vanity, full-length bath, and south facing balcony to capture views through to the neighbouring playing fields a street away. The main bathroom and separate toilet are handy to the 3 bedrooms.
Multiple French doors throughout each level provides a seamless connection to the outdoors with the lower level allowing direct access to encircling alfresco entertaining patios perfect for gatherings or relaxation. The rear yard has an automatic fence gate that provides extra vehicle, boat, or caravan space. You may even want to explore adding an inground pool ready for the warmer months. The property has double driveway access with a single remote car garage and single under house carport to its side.
The location could not be better as it not only delivers quality schooling within a few minutes’ walk but notable sporting venues, clubs, and parkland. Transport has also been taken care of with literally the bus and train a stroll away. Popular cafe's restaurants, cinema, bank, and other conveniences are simply an easy 5-minute walk on Honour Avenue.
The home conveniently falls within the Graceville State School and Indooroopilly State High School catchment areas with the University of Queensland positioned close by.
This property is currently tenanted until 19/01/2024 at $1,150.00 per week. Inspections strictly by appointment only. Please contact Martin Hood on 0411 220 736.
Property Summary
| Property ID : | RXMA | Type : | Residential |
| Category: | House | Strata : | $0 |
| Rates : | $0 | Water Rates : | $0 |

