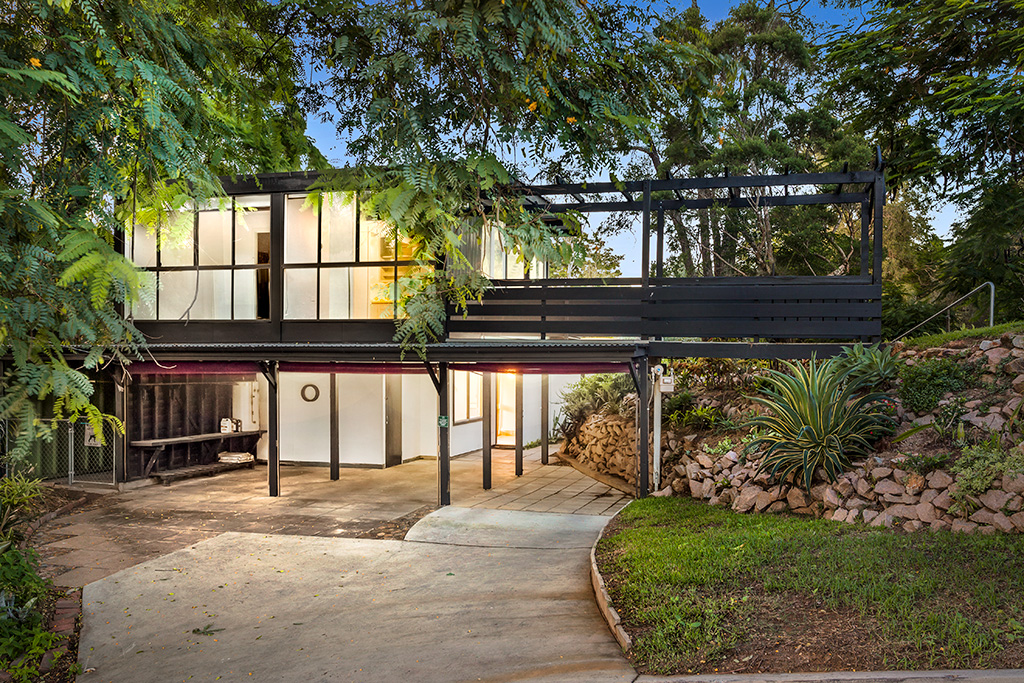I was recently invited back by the owners of ‘Poole House Graceville’ to see their hard work in restoring their 1967/68 Gabriel Poole designed residence that I had sold to them back in 2020. It was an absolute pleasure for me to walk through again particularly as I also reside in a Gabriel Poole designed home.

I, along with some of my mad Mid-Century mates, have always maintained that good, considered architecture lives beyond the present day as the design for the allotment and position far outweighs the appointments added.

Let me explain. When an architect is consulted, they work to a brief and budget of the owner, however, their design will incorporate the topography of the lot, the weather elements in its position, location, services, and of course the style that has been requested along with the owners’ requirements. The exciting Mid-Century period when Poole House Graceville was conceptually designed for Gabriel to live and work from after returning from the UK, provided a new concept of a ‘Post and Beam’ approach which he further expanded and utilised throughout his career.

I can say that in my opinion, the owners in their renovations and restorations have improved on the 3.6 metre grid style expanding some areas and repurposing others whilst replacing materials that had simply ‘worn out’. In essence the perimeter remained intact, and I believe that they have provided their growing family with a home that will service them for many years to come whilst continuing to grow in value. Whilst there, I was able to provide advice as to future improvements, so they were able to then plan and budget better. One to watch in the future!
Martin Hood - Principal
Note: Photos are from our 2020 marketing campaign
